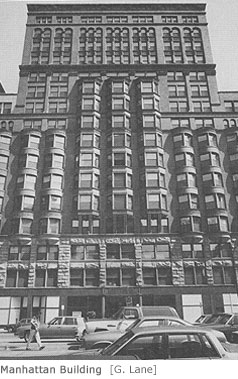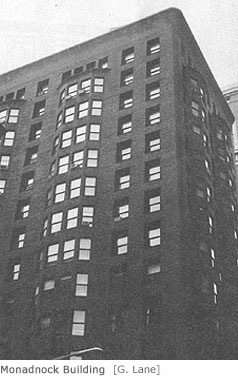
Site N
 Continue walking west on Congress to Dearborn. Go north
on Dearborn to Van Buren Street. This part of the walk is marked
by four important office buildings. William Le Baron Jenney's Manhattan
Building at 431 S. Dearborn (1890), was one of the first tall
office buildings to use skeleton construction throughout. Le Baron
Jenney is known as the father of the Chicago School of Architecture.
It has been remodeled as a downtown residential structure and represents
the northernmost thrust of the apartment conversion trend that has
hit the South Loop since the late 1970s. The photograph at right
shows the Manhattan Building in 1985. While this part of Chicago
has recently been renamed Burnham Park, in honor of the great architect
and planner, many people continue to call it the South Loop.
Continue walking west on Congress to Dearborn. Go north
on Dearborn to Van Buren Street. This part of the walk is marked
by four important office buildings. William Le Baron Jenney's Manhattan
Building at 431 S. Dearborn (1890), was one of the first tall
office buildings to use skeleton construction throughout. Le Baron
Jenney is known as the father of the Chicago School of Architecture.
It has been remodeled as a downtown residential structure and represents
the northernmost thrust of the apartment conversion trend that has
hit the South Loop since the late 1970s. The photograph at right
shows the Manhattan Building in 1985. While this part of Chicago
has recently been renamed Burnham Park, in honor of the great architect
and planner, many people continue to call it the South Loop.
The Old Colony Building at 407 S. Dearborn was completed
in 1893 after plans by Holabird and Roche. Directly across the
street stands the Fisher Building, on the northeast corner
of Van Buren and Dearborn. This is another Burnham building, whose
steel frame skeleton is apparent despite the use of terra-cotta
detailed in rather elaborate Gothic ornamentation. The Fisher
Building's bay windows helped the architect to achieve a notable
openness and lightness in this building.
 On
the west side of Dearborn between Van Buren and Jackson stands
the venerable Monadnock Building (1891). Holabird and Roche
designed the southern half of the building in 1893 to compliment
the northern half done by Burnham and Root two years earlier.
This trim, sixteen-story building's stark silhouette suggests
the New England mountain it was named for. While Root's building
is the tallest wall-bearing masonry structure in Chicago-its walls
are six feet wide at the base-the Holabird and Roche section is
of more conventional steel-framed construction. The photograph
at right shows the Monadnock on the southwest corner of Jackson
and Dearborn in 1985. The Monadnock is perhaps the fullest expression
of John Root's power as an architect. The Chicago Architecture
Foundation's ArchiCenter is located in the Monadnock Building.
This center includes a fine bookstore dealing with Chicago's architectural
heritage. Public lectures and tours are also offered through the
ArchiCenter. On
the west side of Dearborn between Van Buren and Jackson stands
the venerable Monadnock Building (1891). Holabird and Roche
designed the southern half of the building in 1893 to compliment
the northern half done by Burnham and Root two years earlier.
This trim, sixteen-story building's stark silhouette suggests
the New England mountain it was named for. While Root's building
is the tallest wall-bearing masonry structure in Chicago-its walls
are six feet wide at the base-the Holabird and Roche section is
of more conventional steel-framed construction. The photograph
at right shows the Monadnock on the southwest corner of Jackson
and Dearborn in 1985. The Monadnock is perhaps the fullest expression
of John Root's power as an architect. The Chicago Architecture
Foundation's ArchiCenter is located in the Monadnock Building.
This center includes a fine bookstore dealing with Chicago's architectural
heritage. Public lectures and tours are also offered through the
ArchiCenter.
Site
O
Continue north to Jackson. On the northwest corner
stands the Kluczynski Building and Plaza. Across the street
stands the Dirksen Building. Ludwig Mies van der Rohe designed
these structures (including the low-rise post office on the plaza)
as the Federal Center and Plaza, which was constructed
between 1964 and 1975. The plaza, like the two others on Dearborn,
is adorned by a sculpture. A fifty-three foot red stabile by Alexander
Calder called Flamingo ornaments this public space.
Site
P
Proceed west on Jackson Boulevard to LaSalle Street.
LaSalle street is the financial heart of Chicago's Central Business
District. The magnificent Board of Trade Building, designed
by Holabird and Root in 1929, just before the financial panic
that brought on the Great Depression, dominates this canyon-like
street. This is the second Board of Trade Building to be located
on this site. The first commodity exchange designed in 1885 by
W.W. Boyington, who also designed the Water Tower on North Michigan
Avenue, had a 300-foot tower that had to be removed in 1895 because
of structural problems. At the top of the present building stands
a statue of Ceres, the Greek goddess of grain, 609 feet above
LaSalle Street. The actual trading of commodities can be seen
from the visitors' gallery every business day from 10:30 a.m.
to 1:00 p.m.
«
previous 10
of 15
next
»
|